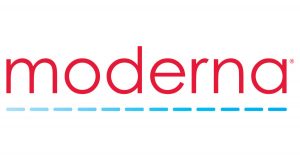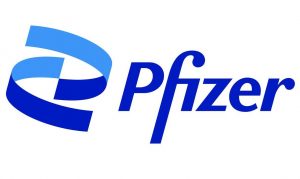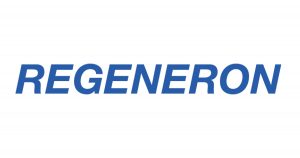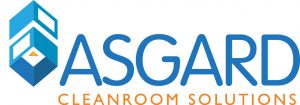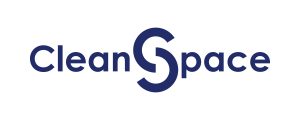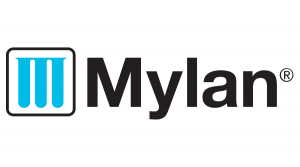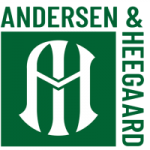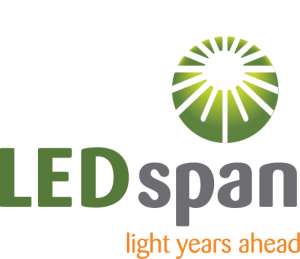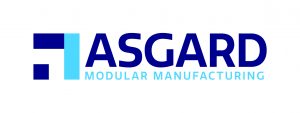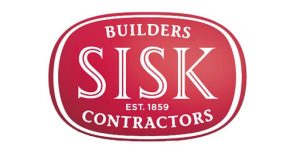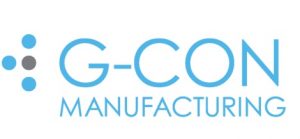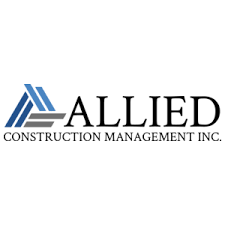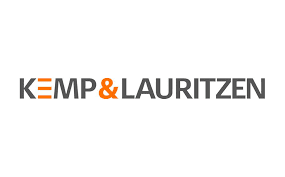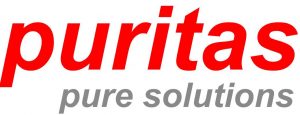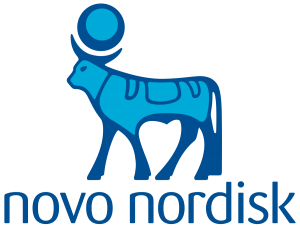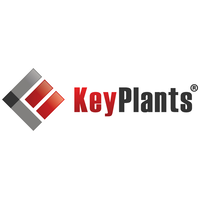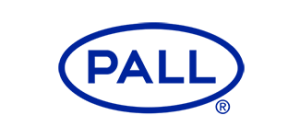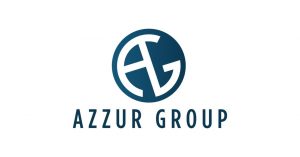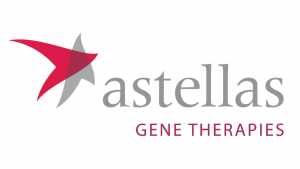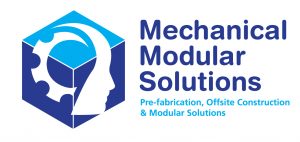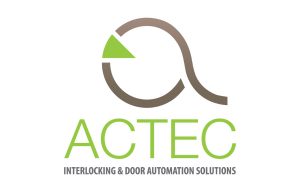Cleanroom Solutions
Company info : Asgard Cleanroom Solutions Ltd. is a leading specialist supplier of modular controlled environment solutions for use in the pharmacare, micro-electrical and data storage sectors.
Asgard Cleanroom Solutions designs, manufactures and supplies customised modular components for the construction and installation of these controlled environments.
————————————————————————————————————————————————————-
Download Asgard Cleanroom Solutions Brochures:
– Asgard Cleanroom Solutions 2009 Brochure
– Asgard Cleanroom Solutions Envelope and Equipment Brochure
————————————————————————————————————————————————————-
Company Address : Unit E Sark Business Park,IDA Industrial Estate, Purcelsinch, Dublin Road, Kilkenny, Ireland
Telephone : +353 (0) 56 7771771
Fax: +353 (0) 56 7771771
E-Mail Address : [email protected]
Website : www.asgardcleanrooms.com
————————————————————————————————————————————————————–
Asgard Top Products
 Cleanroom Partition Systems
Cleanroom Partition Systems
Flush Metal System : Non combustible core options available. Various panel finishes. Fully flush doorsets, glazing and skirtings. Phenolic Resin Flush: Exceptional impact resistance. Surface resistance to aggressive chemicals.Fully flush doorsets, glazing and skirtings. Integrated aluminium covings and corners. Aluminium Honeycomb system: Non combustible panels. Various panel finishes. i.e. PVC, powder coating etc. Fully flush doorsets, glazing and skirtings available. Non shedding core material.
 Fire Rated Cleanroom Systems
Fire Rated Cleanroom Systems
Fire Rated Partitions:Various panel finishes. Modular glazing and doorsets. Integrated corner profiles. Fully relocatable and demountable for access. Fire Rated Walk-on Ceiling : Various panel finishes. Capable of withstanding high air pressure surges from below . Minimum number of suspension hangers. Fire Rated Lay-in Ceiling: Cost effective solution. Provides a smooth, impervious finish. Allows full access to services in ceiling void. Replacement materials available off the shelf.
 Modular Cleanroom Ceiling Systems
Modular Cleanroom Ceiling Systems
Long span walk-on Ceilings: Non combustible core options available. Various panel finishes. Integrated aluminium covings. Minimum number of hangers. Walk-on Modular Ceilings : Non combustible core options available. Various panel finishes. Integrated aluminium covings and corner profiles. Lay-in Metal Ceilings: Cost effective solution. Provides a smooth, impervious finish. Allows full access to services in ceiling void. Replacement materials available off the shelf. Spring Tee Metal Ceilings : Cost effective solution. Provides a smooth, impervious finish. Minimum number of joints. Replacement materials available off the shelf.
 Industrial Partition Systems
Industrial Partition Systems
Full Height Metal System: Non combustible core options available. Various panel finishes. Semi flush doorsets, glazing and skirtings. Cost effective solution. Low Level Partition System: Exceptional impact resistance. Part or fully glazed options available. Relocatable & fully demountable. Cost effective solution. Mesh Safety Screens: Meets Health & Safety regulations. Various panel finishes. Integrated hinged and sliding doors available. Solid steel and transparent modules available.
 Cleanroom Accessories
Cleanroom Accessories
Glazing: Flush silicone glazed or semi-flush gasket options. Integrated blinds factory fitted. Fire rated glazed panels for fire rated partitions. Matching vision panels for doorsets. Cleanroom Doorsets : GRP, Phenolic Resin, Steel or Aluminium door leaves and frames. Hinged or sliding doorsets. Automated door openers and closures available. Integrated electromagnetic interlock. Cleanroom Furniture: Pass through hatches. Step over benches. Fully flush doorsets, glazing and skirtings available. Non shedding core material. Cleanroom Lighting :Top or bottom access fittings available. Various IP ratings available. Walk on light fitting option available. Teardrop light fittings for filtered ceilings.
 Glazed Walls
Glazed Walls
Curved Glass Viewing Areas: Available in standard heights of 2400mm, 2800mm, 3000mm. Full Height Glass Walls: Manual orelectrically operated integral blinds available in wide selection of colours. Modules available up to a height of 3000mm as standard. Double glazed units provide enhanced acoustic performance. Fire Rated Flush Glass System: Standard module width is 1200mm & 1400mm. Frameless vertical joint system available. Fire rated up to 90 minute insulation and integrity. Glazed Doorsets: Fully glazed hinged and sliding doors available. Fire rated doors to 90 minute integrity available. Sliding doors available with automation. Hinged doors available with frame flush with wall panelling.
 Self Adhesive Pipe Collar
Self Adhesive Pipe Collar
In any closed environment (i.e. an area where the air has to be isolated from external air sources due to air quality, temperature, etc) there is a need to have services running from within the environment to outside the area. Because these services are prone to vibration and even expansion and contraction, maintaining a secure airtight seal around the services at all times is vital and can be a difficult task unless the seal is capable of moving and expanding with the service. The Airtight Service Collar is the solution to this problem. The rigid components of the collar provide strength and support while the silicone inner seal is flexible enough to provide an airtight seal around the services of different sizes.
 Cleanroom Doors
Cleanroom Doors
Hinged Doors: GRP, Phenolic Resin, Steel or Aluminum door leaves and frames. Air tight doors with inflatable seals available. Door leaves and frames can be fully flush in some cleanroom partition systems. Various fire ratings available. Sliding Doors: Manual or Automated opening available. GRP, Phenolic Resin, Steel or Aluminium door leaves and frames available. Sliding doors can be fitted with inflatable gaskets to prevent air leakage. Rapid Roller Doors : PVC & Aluminium rapid action doors available. Guides available in coated steel or stainless steel. Varying air leakage rates available. Door Interlocking: Fully rebated electromagnetic interlock available on some systems. Option for flush fitted indicators. Systems can be 12 or 24V DC.




